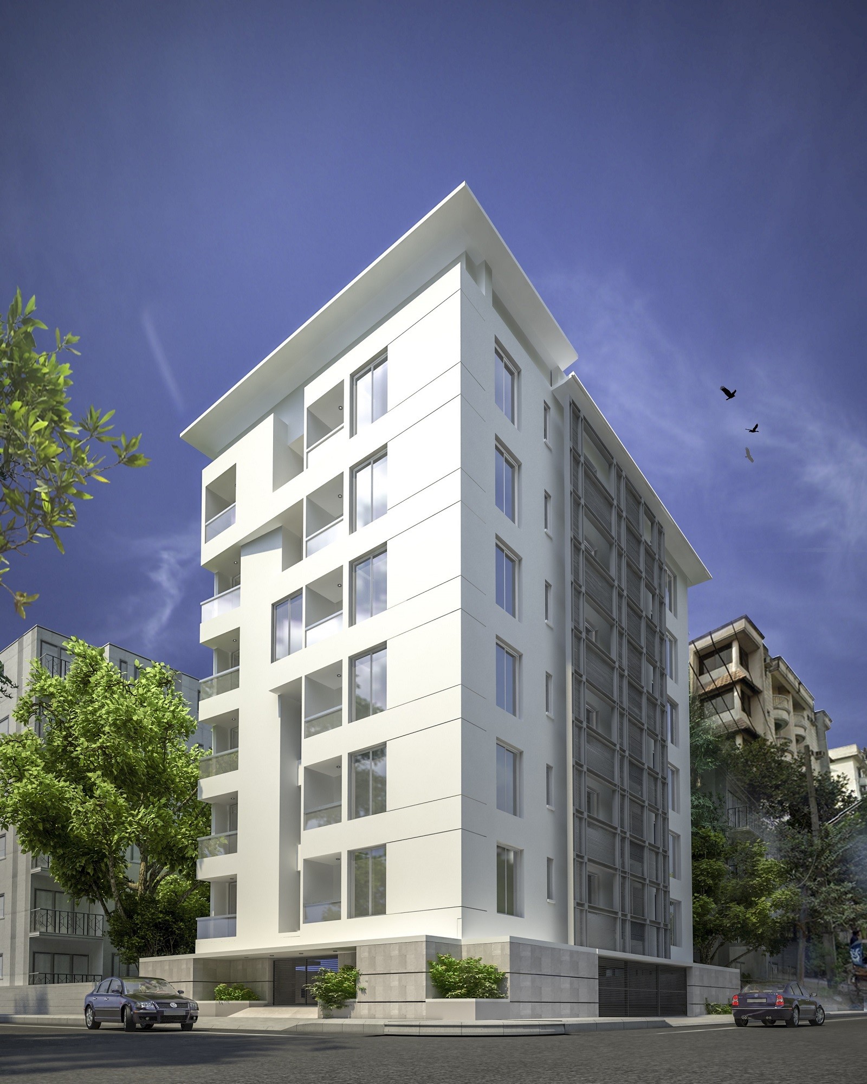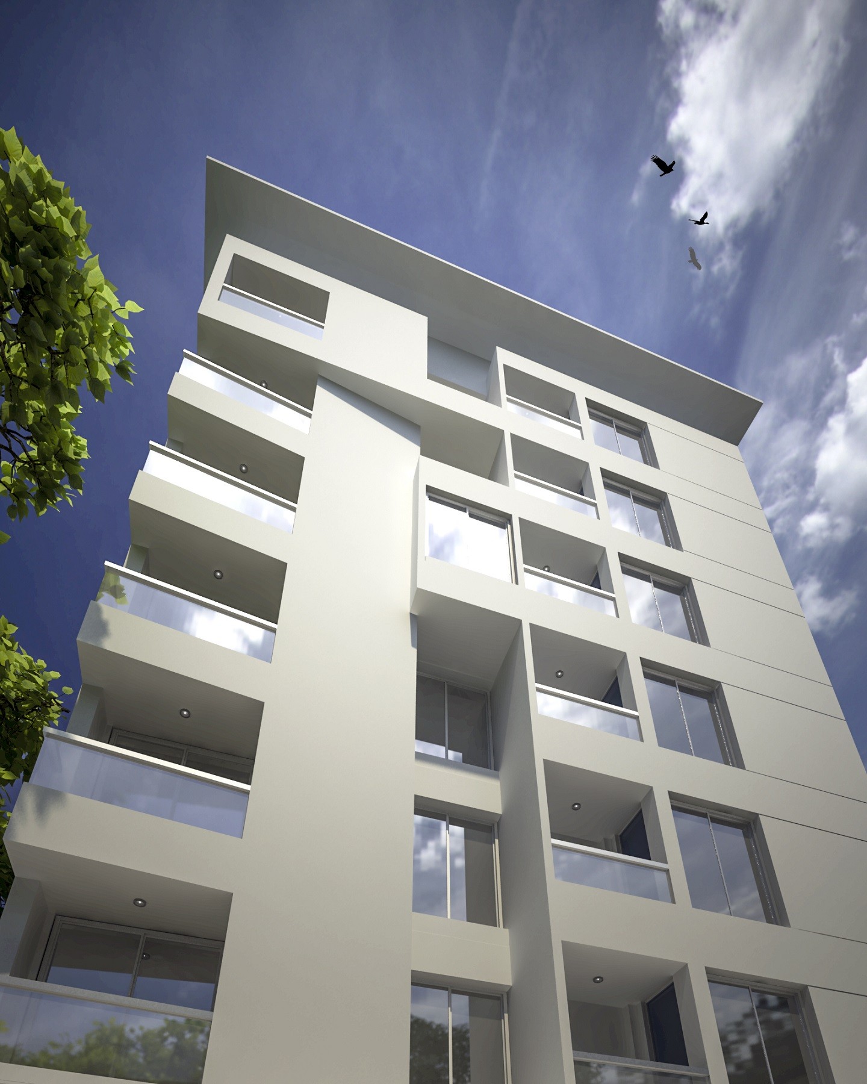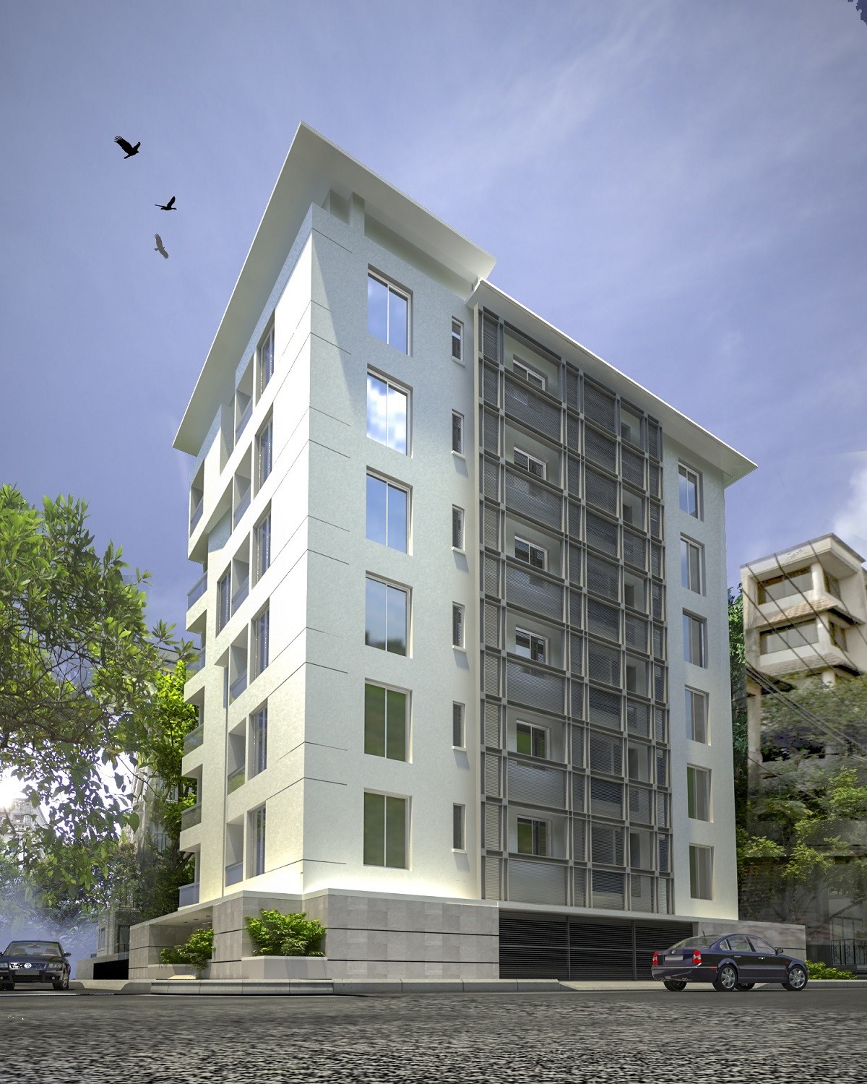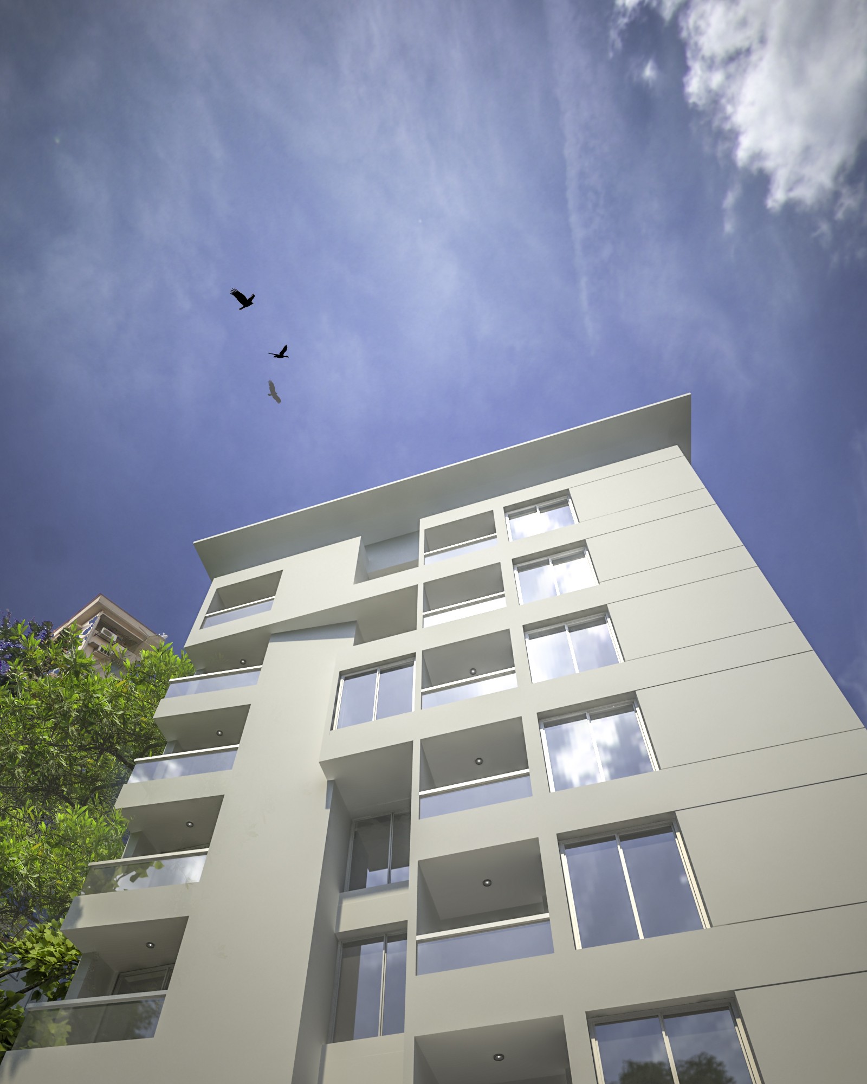(EIGHT) STORIED RESIDENTIAL BUILDING DESIGN FOR AMINUL HAIDER
ROJECT LOCATION: PLOT NO. # 340, ROAD NO: 14, BARIDHARA DOHS, DHAKA
LAND AREA: 3600 SFT ( 05 KATHA )
BUILDING VIEW: SOUTH AND EAST FACING
DEVELOPMENT PLAN: ( G+8) NINE STORIED WITH (01) NOS BASEMENT
FLAT TYPE: SINGLE AND DOUBLE UNIT
TOTAL FLAT: 13 NOS
TOTAL PARKING: 16 NOS
General Description:
In Savar DOHS, we are working on a project for Aminul Haider, one of our clients. It is an eight-story building with a southeast-facing floor space of 3600 square feet. The structure has a large parking area on the ground floor that can accommodate 16 cars. Each of the 13 apartments, some of which have single and double units, has a balcony. The balconies are on the southeast side, maximizing the south-facing architecture, and there is no basement.




