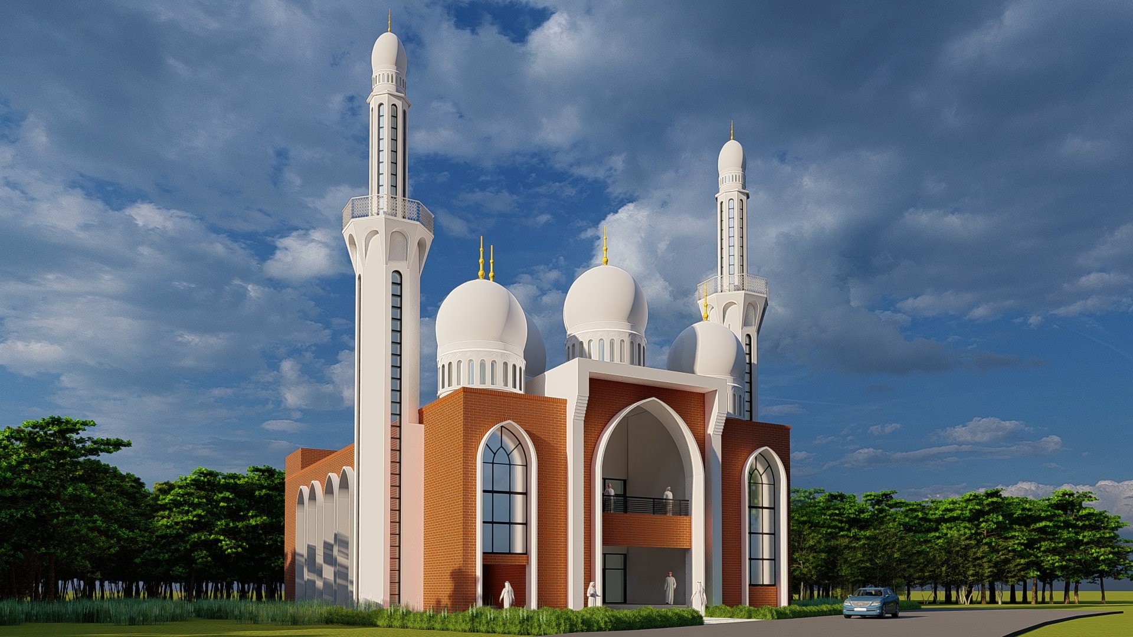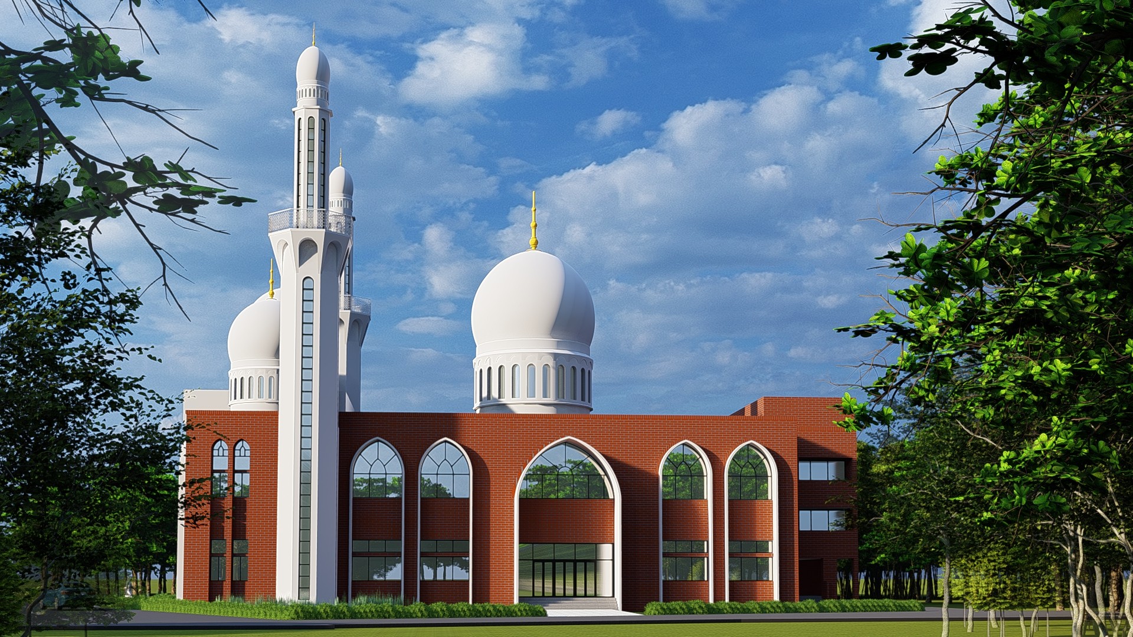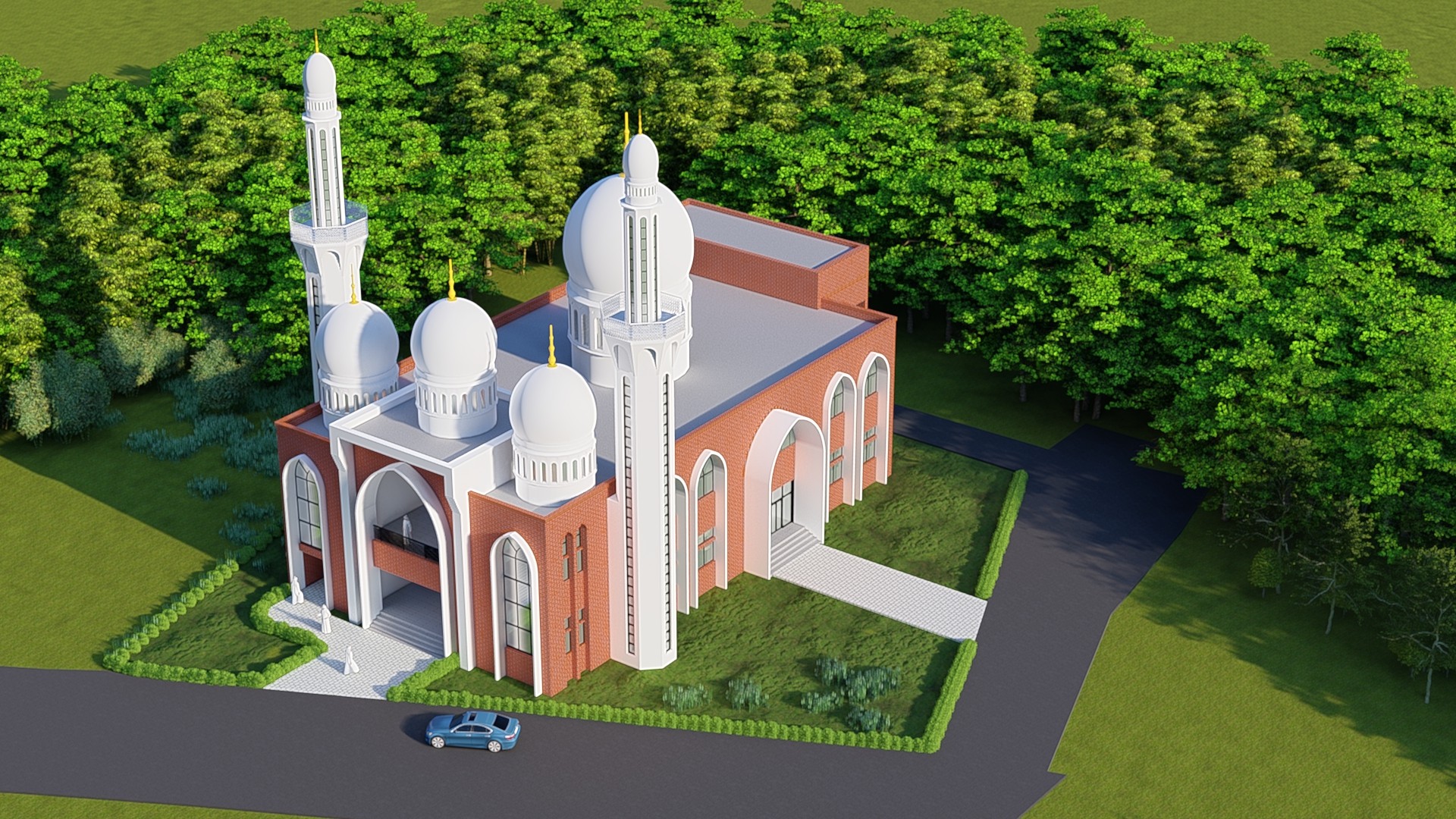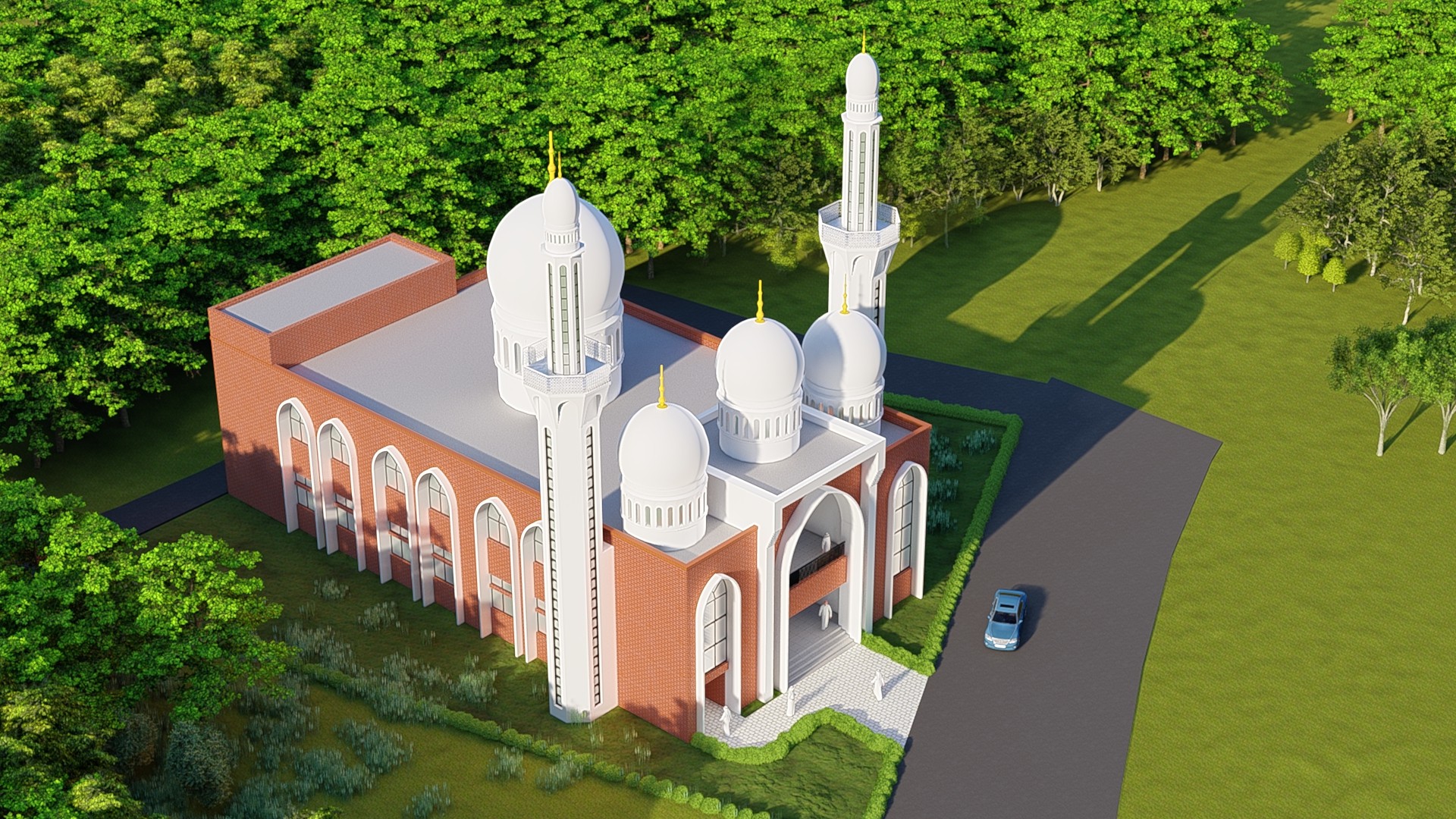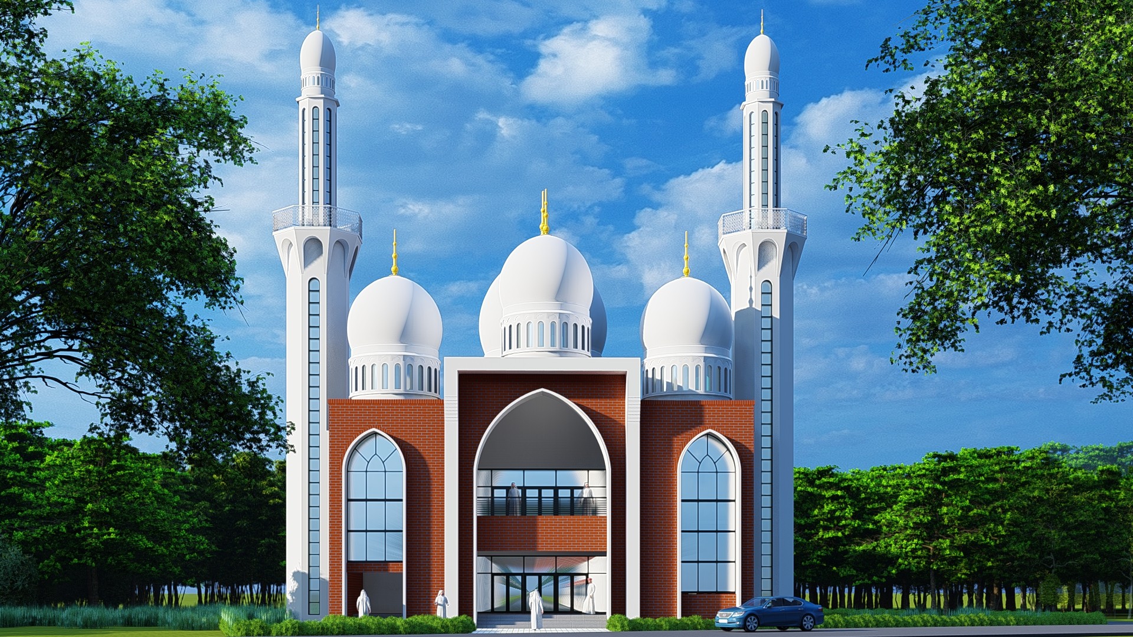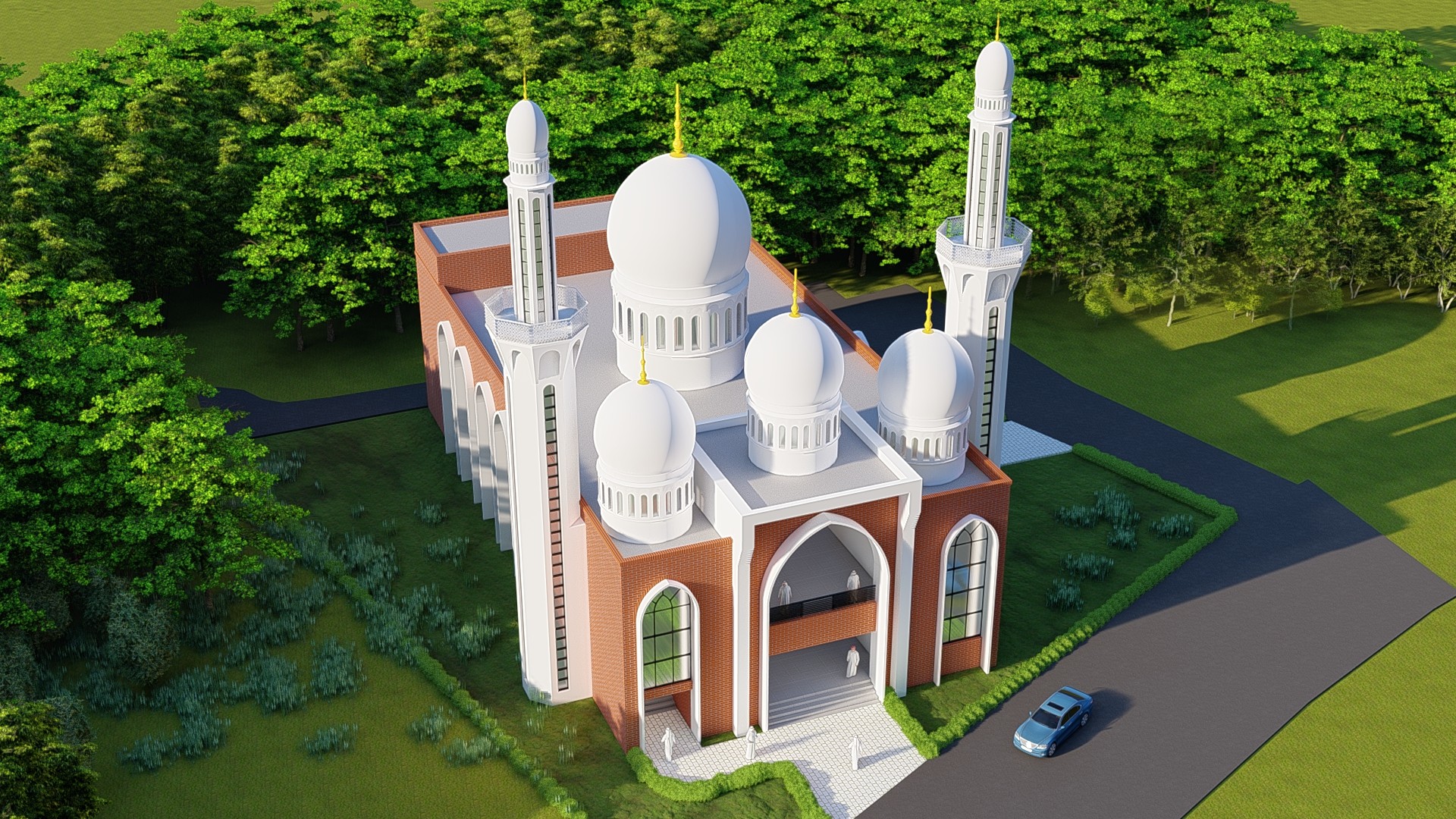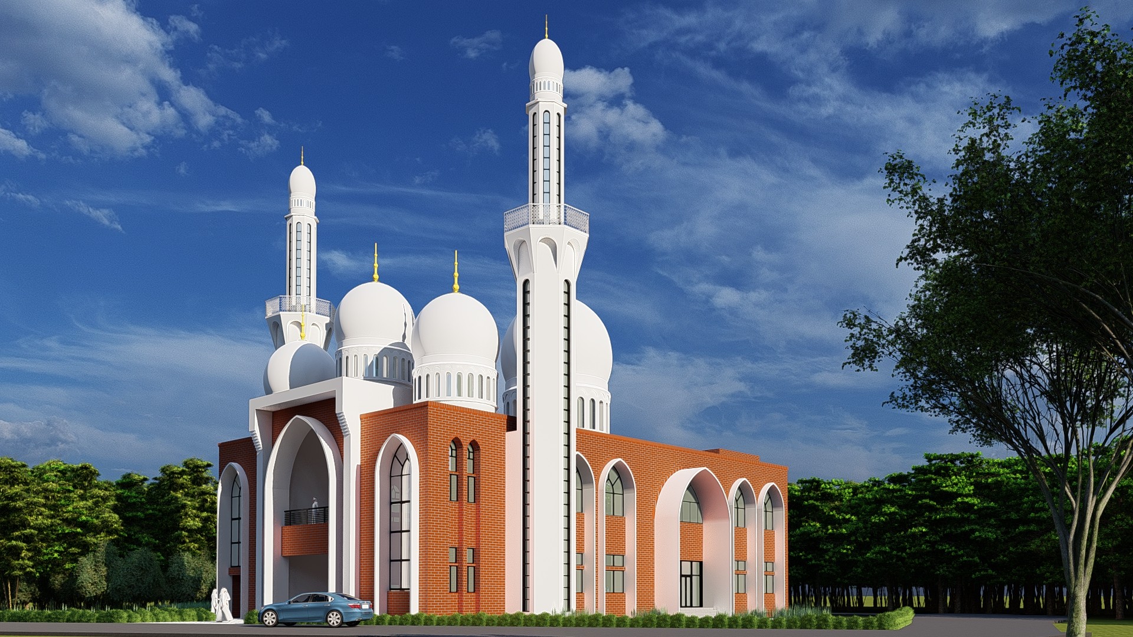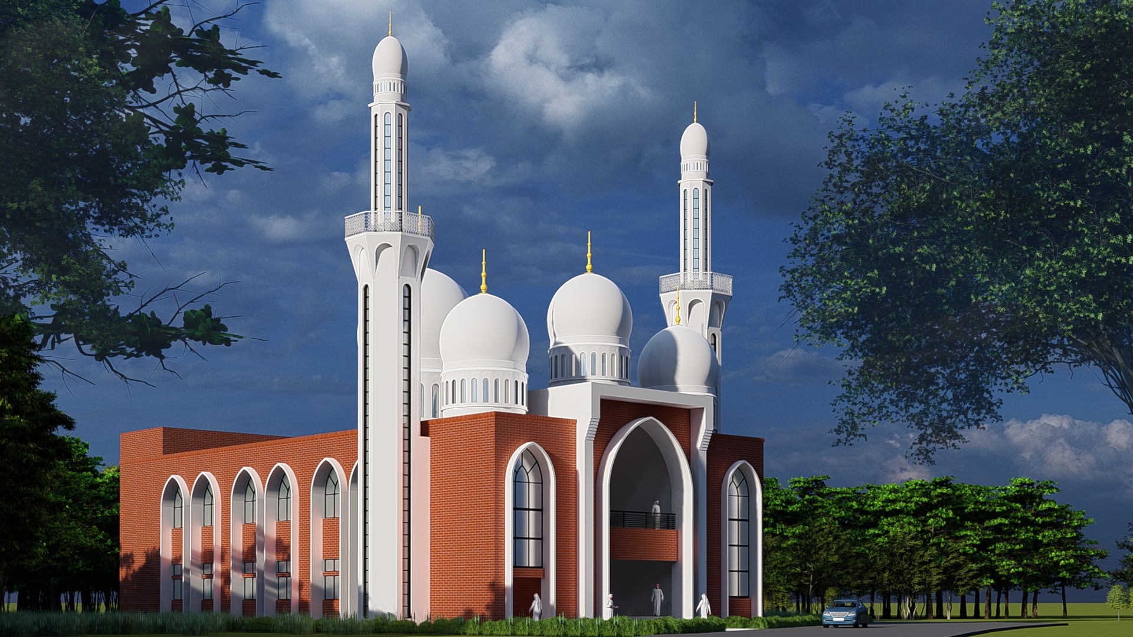BASUPARA TAKUA JAME MASJID
Project Name:Basupara Takua Jame Masjid
Location: Basupara, Bajrajugini, Munshigonj
Area: 6700 square ft
Development Plan: 2-storied mosque with four domes.
General Description:
The construction of the mosque is presently underway in the serene and aesthetically appealing neighborhood of Basupara, Munshiganj. The project holds special significance for our client, as Basupara is his place of birth. This locality bears historical significance, with numerous ancient Bouddho mandirs and a Bouddho bihar ,Mosque coexisting alongside the ongoing construction of modern mosques. Our client has embarked on this endeavor as his mother asked, as she has a long-awaited dream in her mind to build a mosque in her native village.
The selected location for this mosque is indeed idyllic. At the forefront of the structure, one can discern the presence of three relatively smaller domes, while the central dome, a commanding feature, rises to an impressive height of 43 feet and spans 30 feet in diameter. This central dome stands as a monumental centerpiece, eclipsing the stature of the entire edifice. Flanking the north-south axis of the mosque are imposing minarets, meticulously designed to soar to a remarkable height of 100 feet. These minarets have been thoughtfully constructed to ensure that the call to prayer (adhan) resonates across a significant distance, reaching the ears of congregants far and wide.
The mosque's architectural style is characterized by a deliberate simplicity that does not compromise functionality. Exclusive provisions have been made for women, with their entrance situated along the southern facade, granting access to a designated area for ablution and prayer. The main entrance gate, a striking feature in its own right, spans an impressive width of approximately 20 feet. Ascending to the upper floor of the mosque reveals the Imam's residence, signifying the spiritual heart of the mosque.
Beyond the entrance gate lies a spacious hall designed to accommodate approximately 70 worshipers, fostering a sense of community and devotion. The mosque, in its entirety, possesses a capacity to host up to 500 individuals simultaneously. Strategically positioned large windows along the north-south axis ensure optimal airflow within the prayer space. The mosque's color palette and architectural elements purposefully evoke the classical Mughal architectural style, paying homage to the rich historical heritage of this revered site.
An innovative running brick bond design graces the exterior wall of the mosque, while a pristine white hue adorns the gates, domes, and minarets, collectively imbuing the structure with a charming vintage aesthetic. In a deliberate nod to the rustic locale in which the mosque is situated, the decision has been made to retain the natural dark brown color of the bricks, eschewing the use of plaster or tiles.

