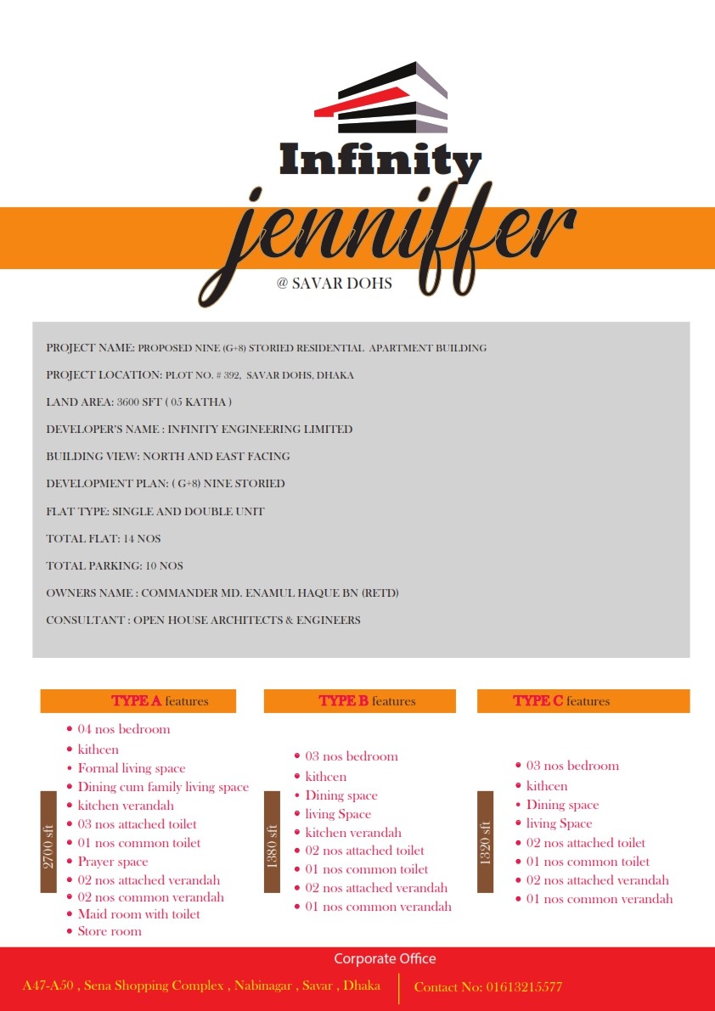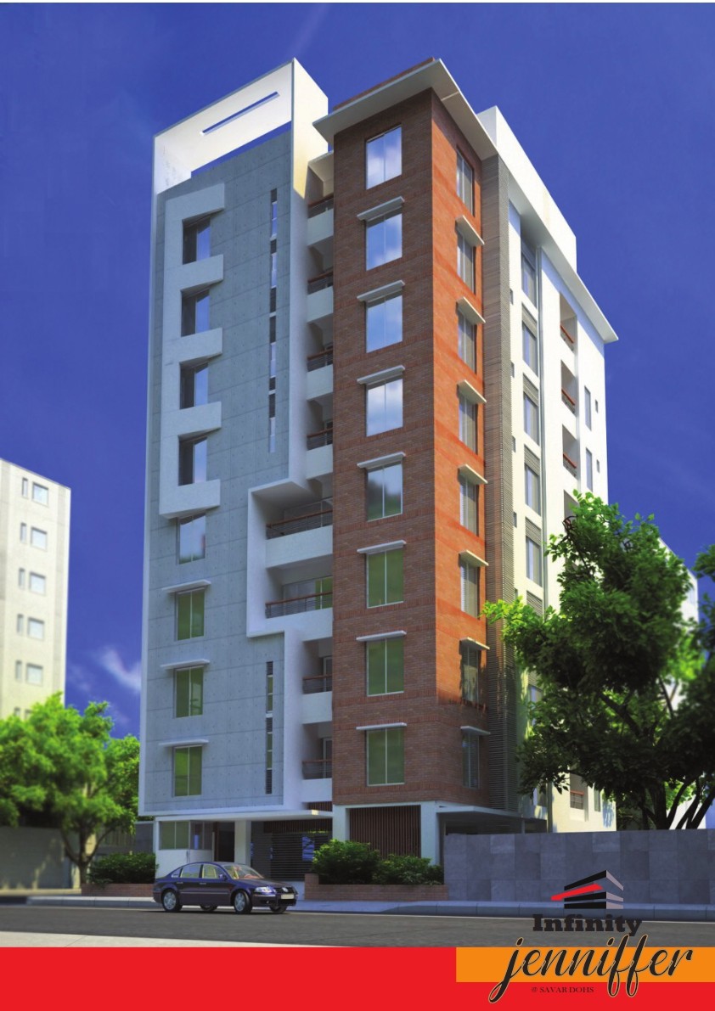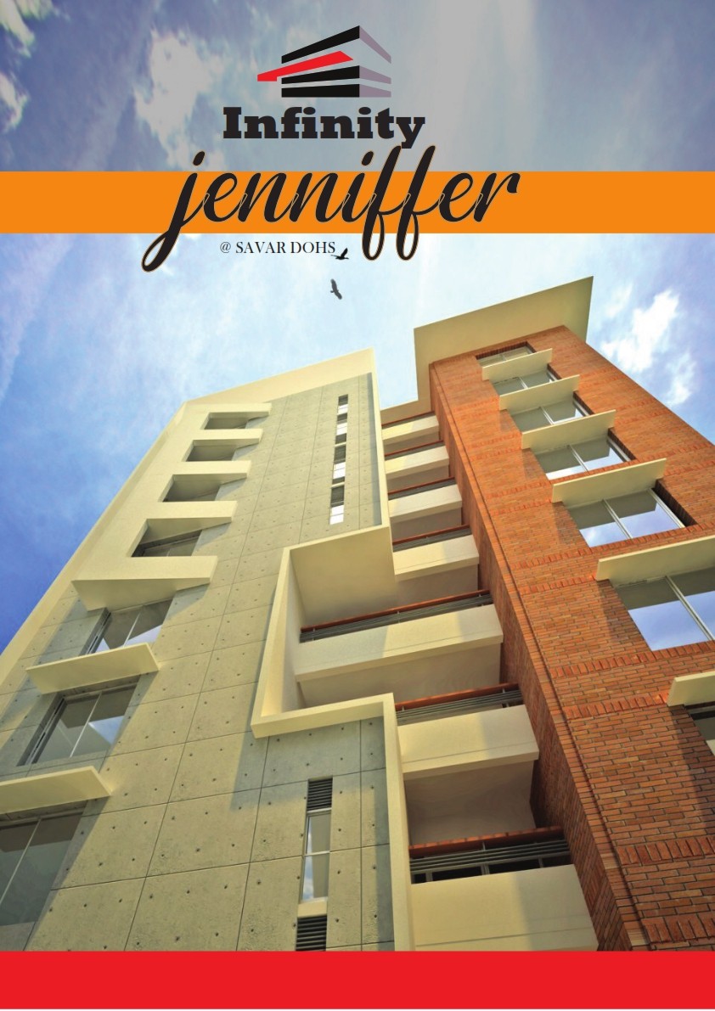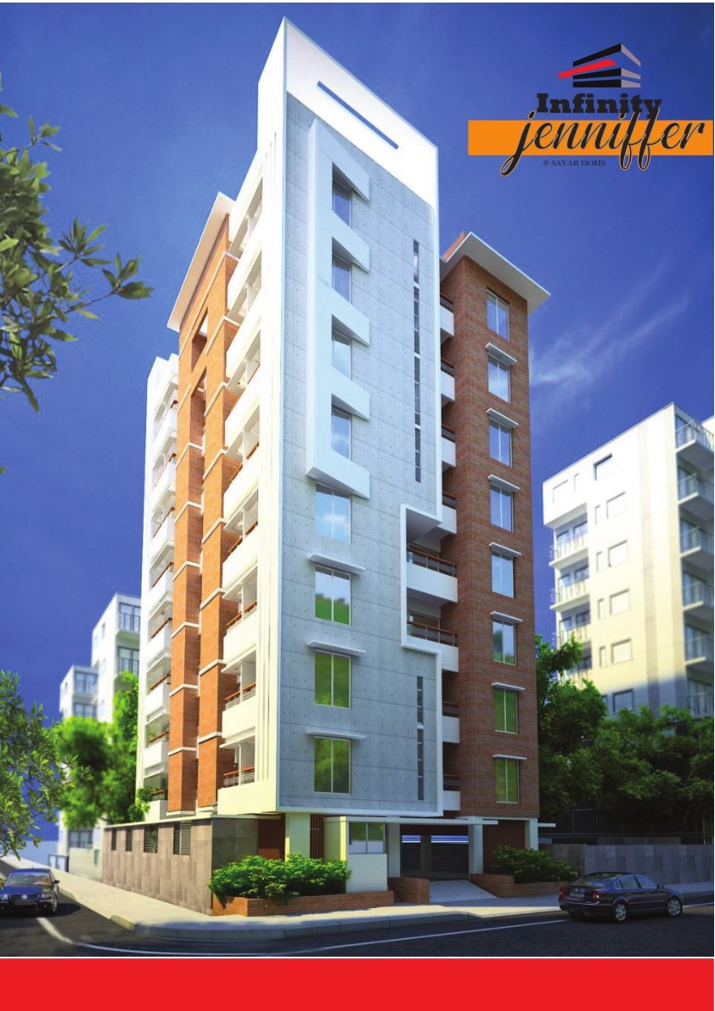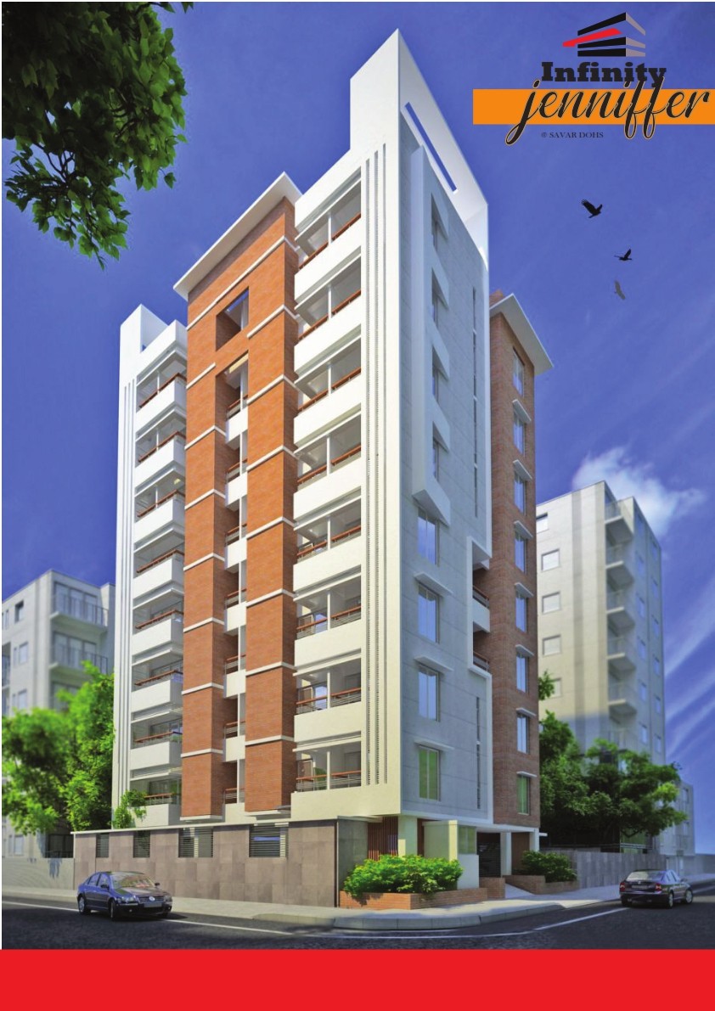INFINITY JENNIFER
PROJECT NAME: PROPOSED NINE (G+8) STORIED RESIDENTIAL APARTMENT BUILDING
PROJECT LOCATION: PLOT NO. # 392, SAVAR DOHS, DHAKA
LAND AREA: 3600 SFT ( 05 KATHA )
DEVELOPER’S NAME : INFINITY ENGINEERING LIMITED
BUILDING VIEW: NORTH AND EAST FACING
DEVELOPMENT PLAN: ( G+8) NINE STORIED
FLAT TYPE: SINGLE AND DOUBLE UNIT
TOTAL FLAT: 14 NOS
TOTAL PARKING: 10 NOS
OWNERS NAME : COMMANDER MD. ENAMUL HAQUE BN (RETD)
2700 sft
CONSULTANT : OPEN HOUSE ARCHITECTS & ENGINEERS
General Description:
Infinity Jennifer's nine-storied building, designed by Openhouse Architects and Engineers, includes a ground level, which is necessary for any reputable developer. We have a large parking lot that can fit 10 cars there in order to satisfy this need.
There are a total of 14 apartments in the building, such as single and double units, which were carefully divided to maximize space and utility. Commander MD. Enamul Haque BN (Retd), a retired Navy officer, is our defined customer, and he has entrusted us with this project, which requires precision and care to detail in every facet of the design.
The structure, that covers 3600 square feet, features an attractive facade made of running brickbond and fair-faced concrete pieces that precisely combine the colors white, brick row, and silver fair-faced. Our design perfectly matches the objectives of our developer.
Our dedicated team, lead by the executive architect and assistant architect, was actively involved in supervising the project's architectural, structural, and plumbing components of this project, which was our first collaboration with the developer firm. This project's successful conclusion has opened the door for two other endeavors in collaboration with the developer.

