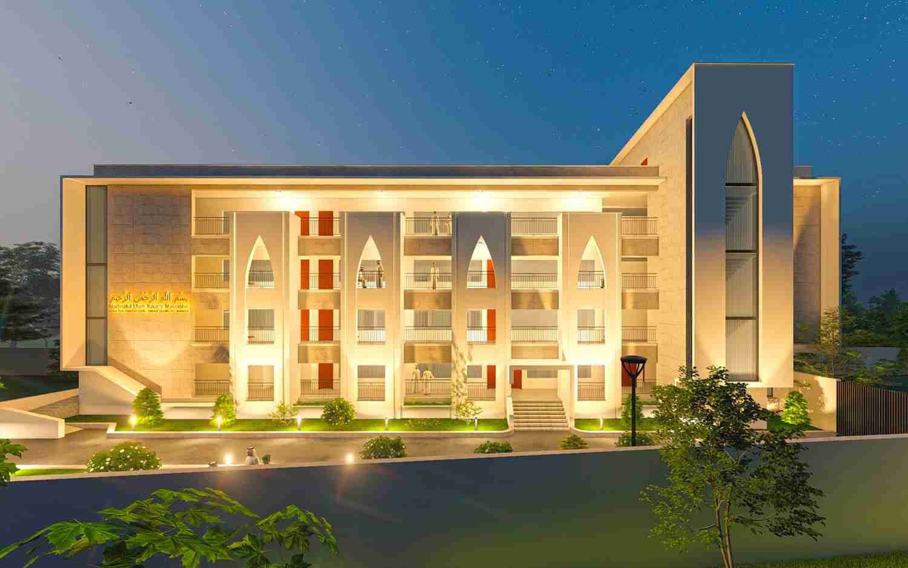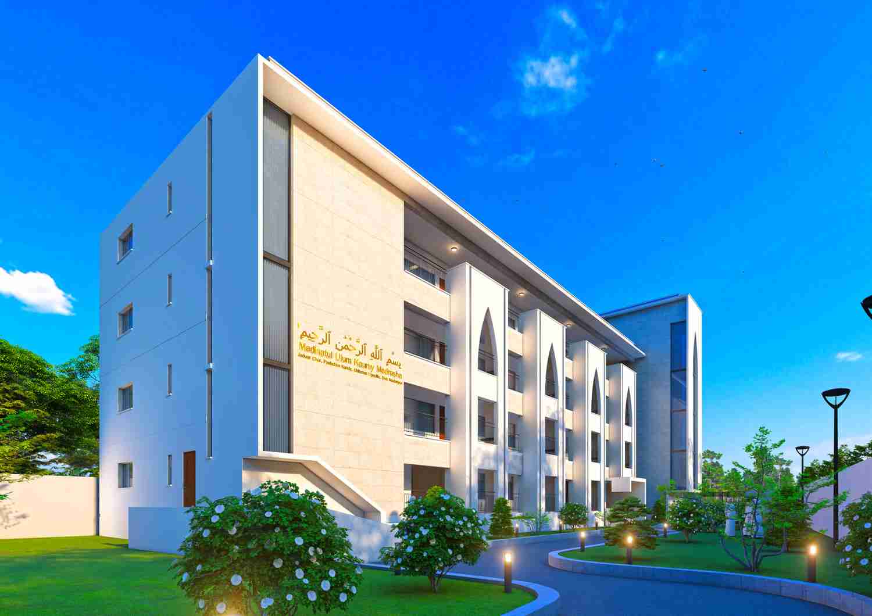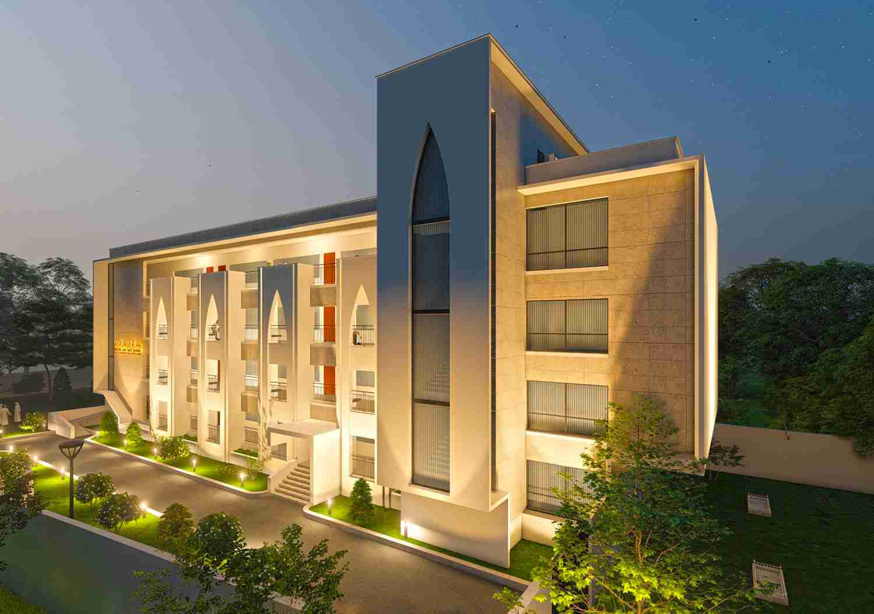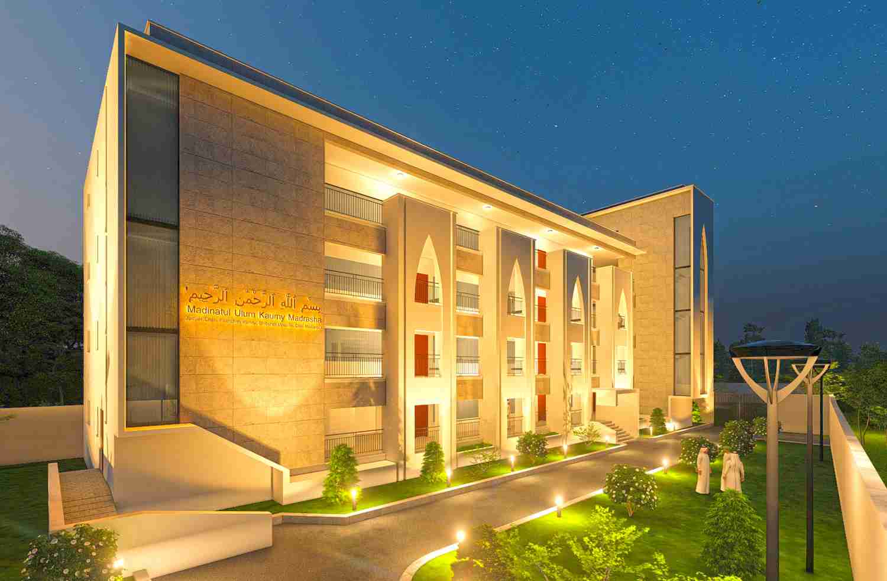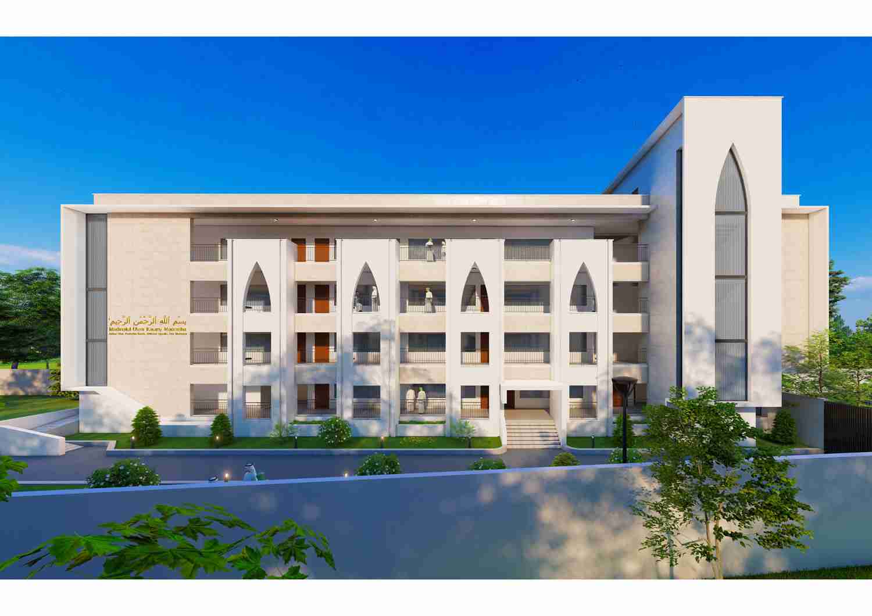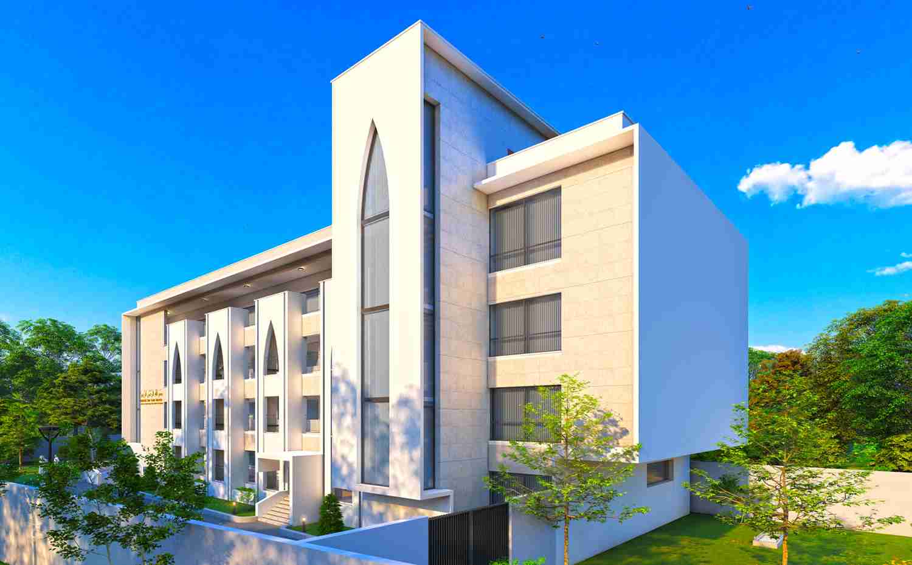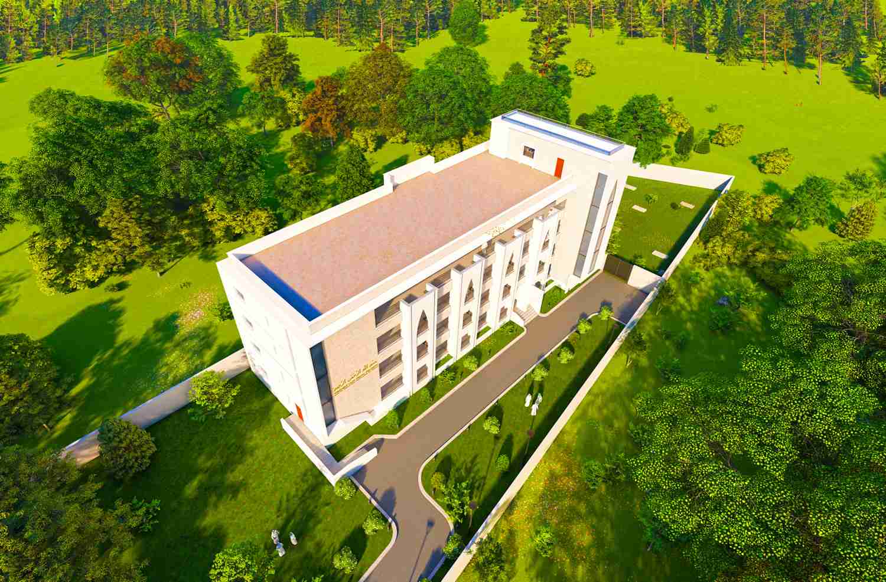Madinatul Ulum Kaumy Madrasha
Project Name: Madinatul Ulum Kaumy Madrasha
Location: Aduar Char, Pashchim Kandy, Shibchar Upazilla, Dist: Madaripur
Client: Md. Kamrul Hasan
Area: 7496.19 square ft
Year: 2022
General Description:
The main idea is to create a transparent, open environment within a basic rectangular form where children can learn and relate to their surroundings in order to function in the current world.
Only one and a half hours drive distances the madrasa from the heart of Dhaka, which is located in Aduar Char, Shibchar Upazilla. The madrasa is found adjacent to an existing mosque on the south and is encircled by a beautiful natural setting with a cemetery on the north. Users mainly enter from the east next to an open green area that serves as both an additional space for Eid Jamat and a playfield for Madrasa students. The madrasa and mosque are additionally connected via a rear entry from the south.
Being located in a char area, this four-story madrasa is designed to maximize the amount of cross ventilation and natural light throughout the interior. In order to provide protection from the harshness of the sun, verandas are suggested on both the east and west sides. The repeated characteristics of arches that wrap the veranda from the front give the madrasa a distinctive aspect while blocking the sunlight from the east.
Designed to be completed over a period of 24 months, the course accommodates a total of 400-500 students. Each floor of the madrasa corresponds to a distinct specific function. The ground floor consists of a kitchen, dining hall, and an administrative block on the north. The rest of the floors are equipped with the students’ classroom cum accommodation with toilet blocks on the north. To monitor the students’ with their activity, teachers’ rooms are provided next to their classrooms. On the first and second levels, respectively, there are libraries and computer labs available to help students get ready for the modern world. However, sick beds are available on the third level owing to emergencies to give the students additional attention.
Through conducting environmentally conscious site planning, the construction system gives priority to the quality of the materials. It adopts the remarkable characteristics of the structure and provides modern, intriguing materials and finishes to cover each floor, accommodating the char climate.
The objective of the Madrasa :
As a no profitable organization, the academic system has been adjusted to accommodate the new modern education and lifestyle program while still honoring the persisting Islamic education and culture. A progressive learning curriculum is developed, combining elements of both the conventional school and the Arabic educational systems. Students reside in the Madrassa for the duration of their course and are taught life skills, social studies, and the study of Islam, along with its applications in everyday life.
Future provision:
The madrasa complex will be further developed according to a visionary strategy by the authority. The current site has a 75-decimal area. The area will be expanded up to 200 decimals. A separate administration building, renovation of the current mosque, primary healthcare facilities, and guest house amenities are all part of the future design.

