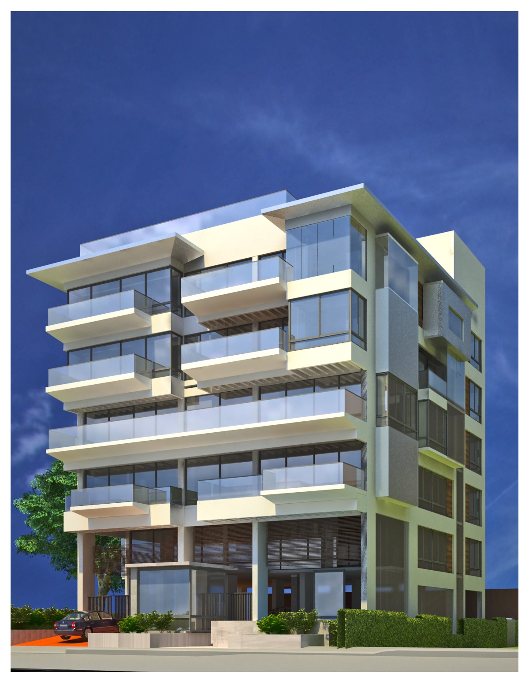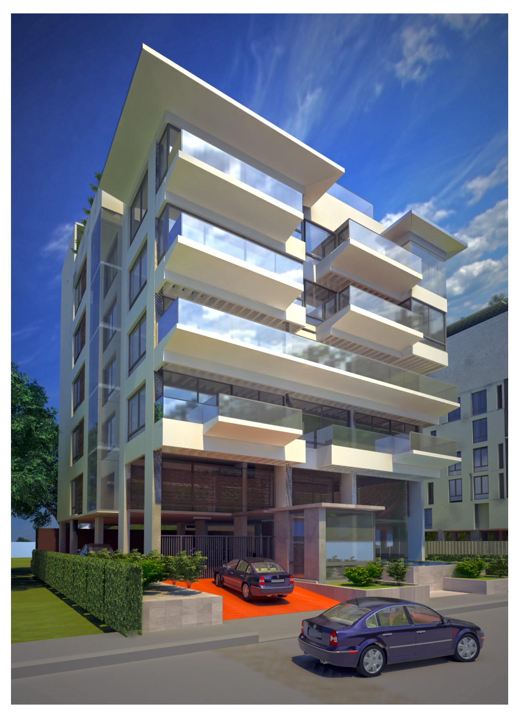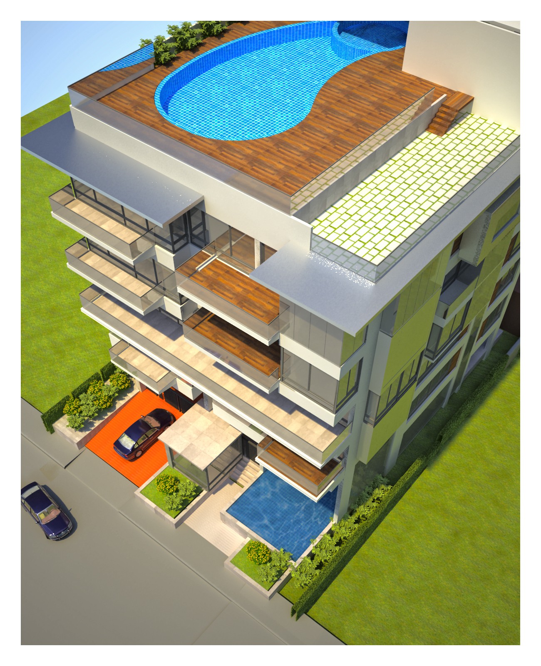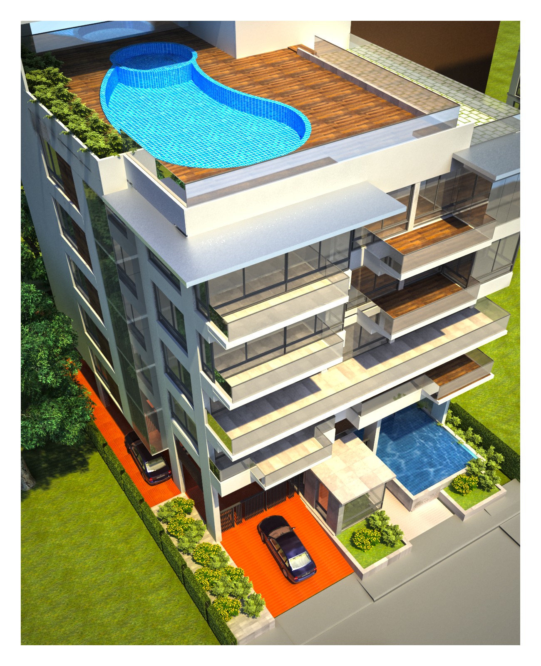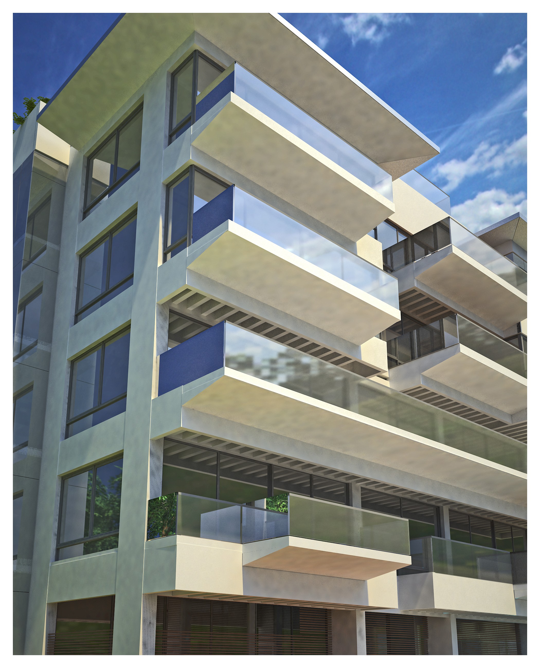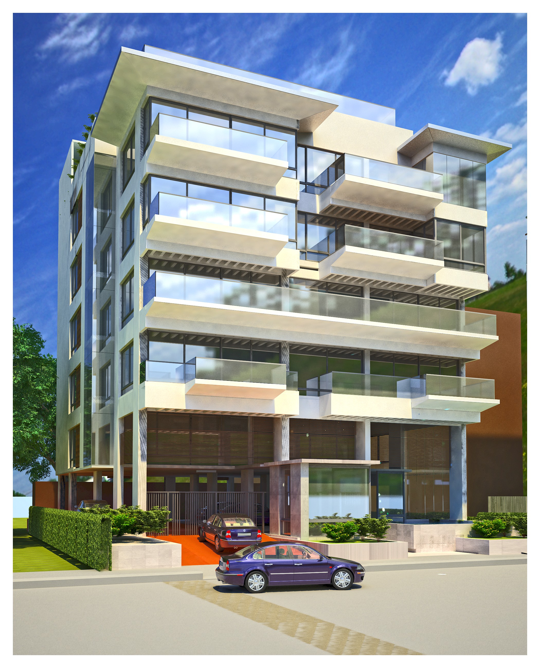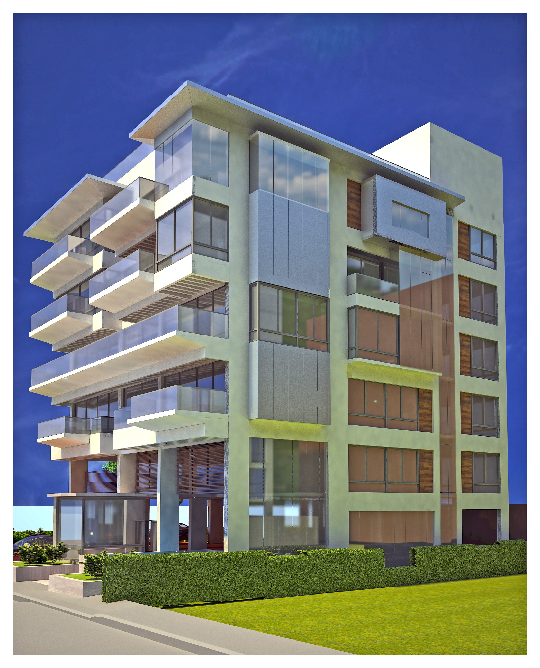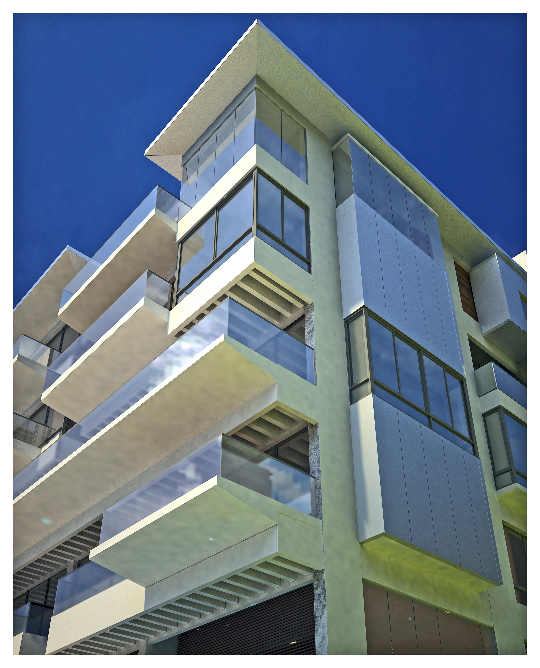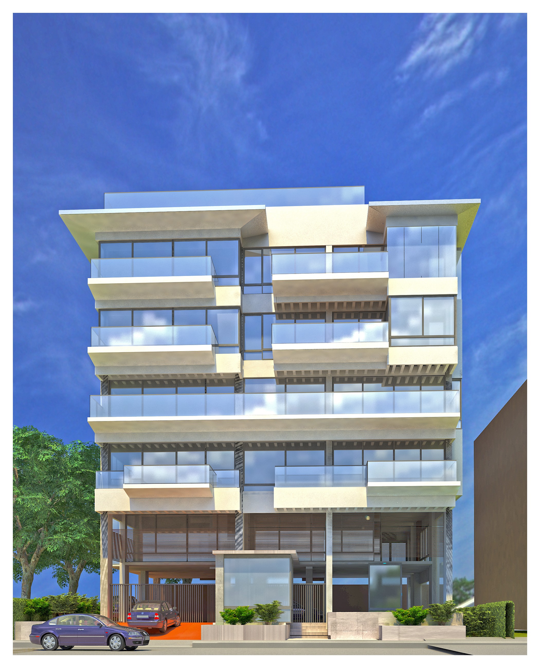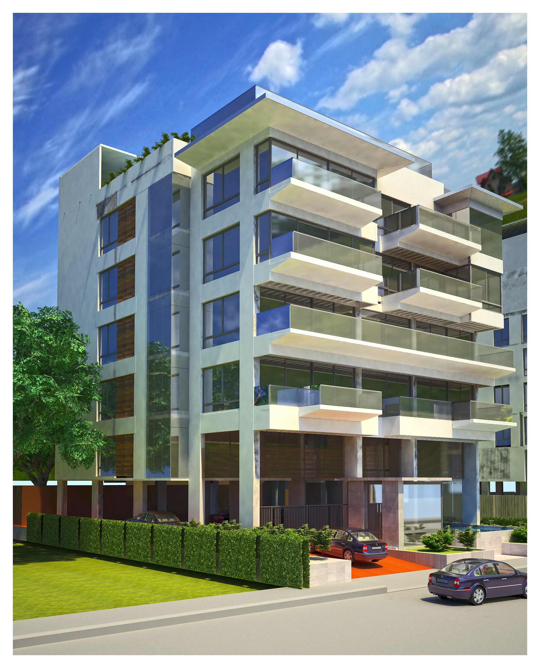RIM-MARIA RESIDENCE
Project Name: RIM-MARIYA RESIDENCE, SIX STORIED RESIDENTIAL BUILDING
Location: PLOT 305, ROAD-9, BLOCK-l, BASHUNDHARA R/A, DHAKA
Client: F.M. MAMTAZ UDDIN & MOREUM TAZNEN RIME
Area: 2143.60 sqm
Year: 2022
General Description:
Welcome to the Rim-Mariya Residence, a six-storied residential building designed by our esteemed architectural firm. Situated in the prestigious Bashundhara Residential Area of Dhaka, the building stands as a testament to modernity, comfort, and elegance. With a focus on incorporating the clients' desires for glass, nature, purity, and light, the design of this project seamlessly blends architectural beauty with functionality.
The Rim-Mariya Residence boasts a rooftop swimming pool, providing a serene oasis of relaxation for the residents. As we understand the allure of Bashundhara R/A, Dhaka as the future face of the city, our clients dreamt of owning an apartment in this prestigious area. When they approached us for consultancy, they knew that our design would bring their vision to life, creating a perfect projection of their thoughts and aspirations.
Each floor of the building has been meticulously designed to meet the specific criteria outlined by our clients. Different functions and layouts have been incorporated on each floor, ensuring a diverse range of living spaces tailored to their unique requirements. The third and fourth floors offer a duplex arrangement, adding a touch of luxury and versatility to the overall design.
One of the standout features of the Rim-Mariya Residence is the spacious swimming pool, capable of accommodating up to 50 people. Positioned on the rooftop, it offers breathtaking views that mesmerize all who visit. The building is a true embodiment of modernity, featuring advanced interior technologies that enhance the residents' comfort and convenience.
The exterior design of the Rim-Mariya Residence showcases a harmonious blend of materials. The combination of fair-face concrete and front-facing glass panels creates a striking visual contrast, representing the fusion of modern and contemporary architectural styles. This aesthetic choice not only adds to the building's allure but also symbolizes the purity and elegance of its design.
Objective of the Building:
The primary objective of the Rim-Mariya Residence is to create a luxurious and comfortable living space that surpasses the expectations of our clients. Every aspect of the design, from the choice of materials to the layout of each floor, has been carefully considered to ensure the utmost satisfaction of our esteemed clients.
The building aims to provide a harmonious living environment where residents can immerse themselves in the beauty of nature, bask in natural light, and experience a sense of serenity. The seamless integration of glass elements allows for ample daylight penetration, creating a vibrant and uplifting ambiance throughout the building. This design choice not only enhances the visual appeal but also promotes a connection with the surrounding natural landscape.
Client Satisfaction:
At our architectural firm, client satisfaction is our utmost priority. We understand that a residential building is not just a structure but a place where individuals and families create lasting memories. Therefore, we have worked closely with F.M. Mamtaz Uddin and Moreum Taznen Rime, the esteemed clients of the Rim-Mariya Residence, to ensure that their desires and aspirations have been met.
From the initial consultation to the final stages of construction, our team has strived to incorporate the clients' vision and preferences into the design. We have taken great care to listen to their needs, understand their lifestyle, and translate their dreams into a tangible reality. By combining our expertise with their aspirations, we have created a residence that not only meets their expectations but also surpasses them.
Throughout the design and construction process, we have maintained open and transparent communication with our clients, providing regular updates and seeking their input at every stage. Their satisfaction and happiness with the end result are the ultimate measures of our success.
In conclusion, the Rim-Mariya Residence stands as a testament to our commitment to creating architectural masterpieces that reflect the desires and aspirations of our esteemed clients. With its blend of modernity, comfort, and elegance, this six-storied residential building is a true manifestation of our client's dreams and our unwavering dedication to their satisfaction.

