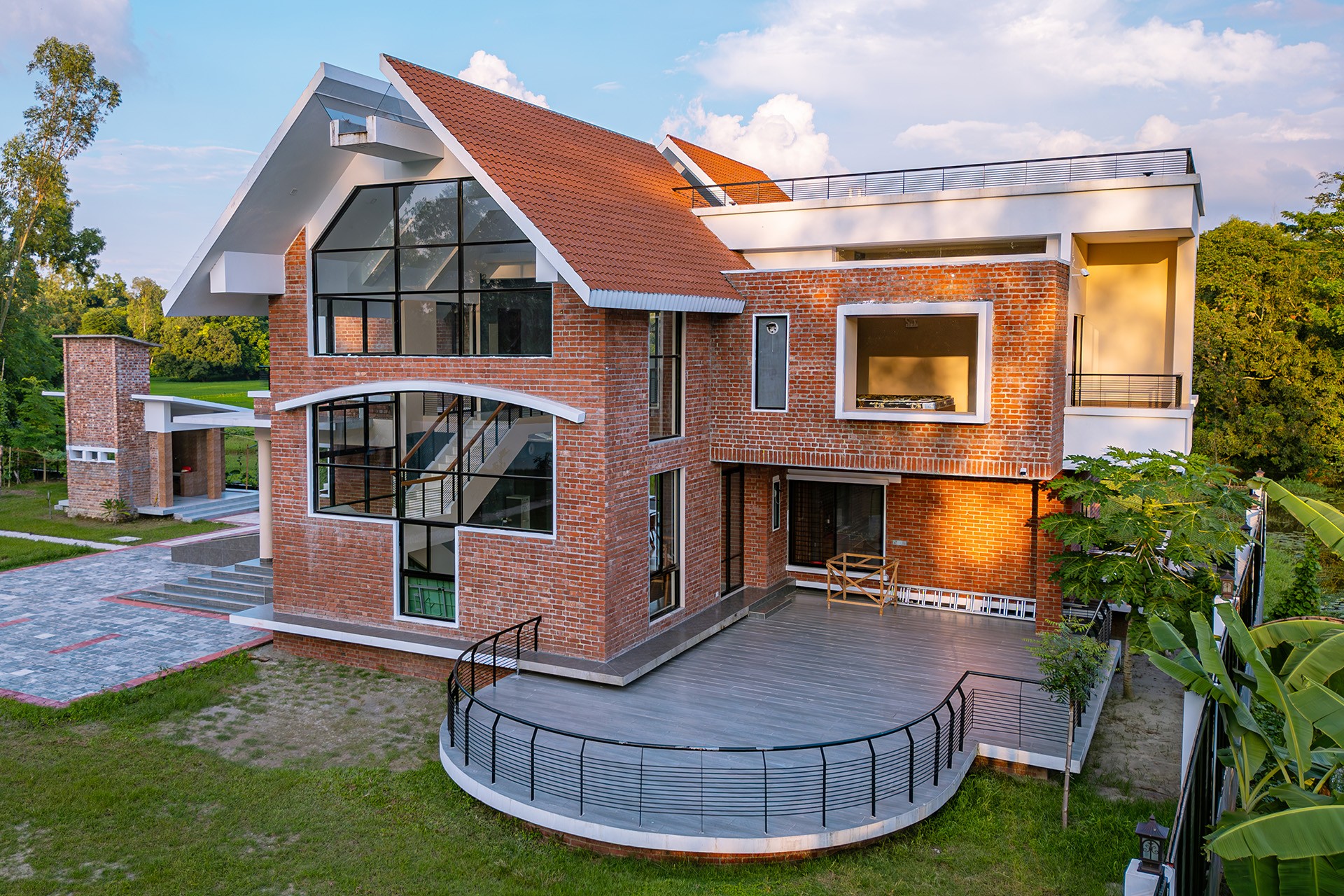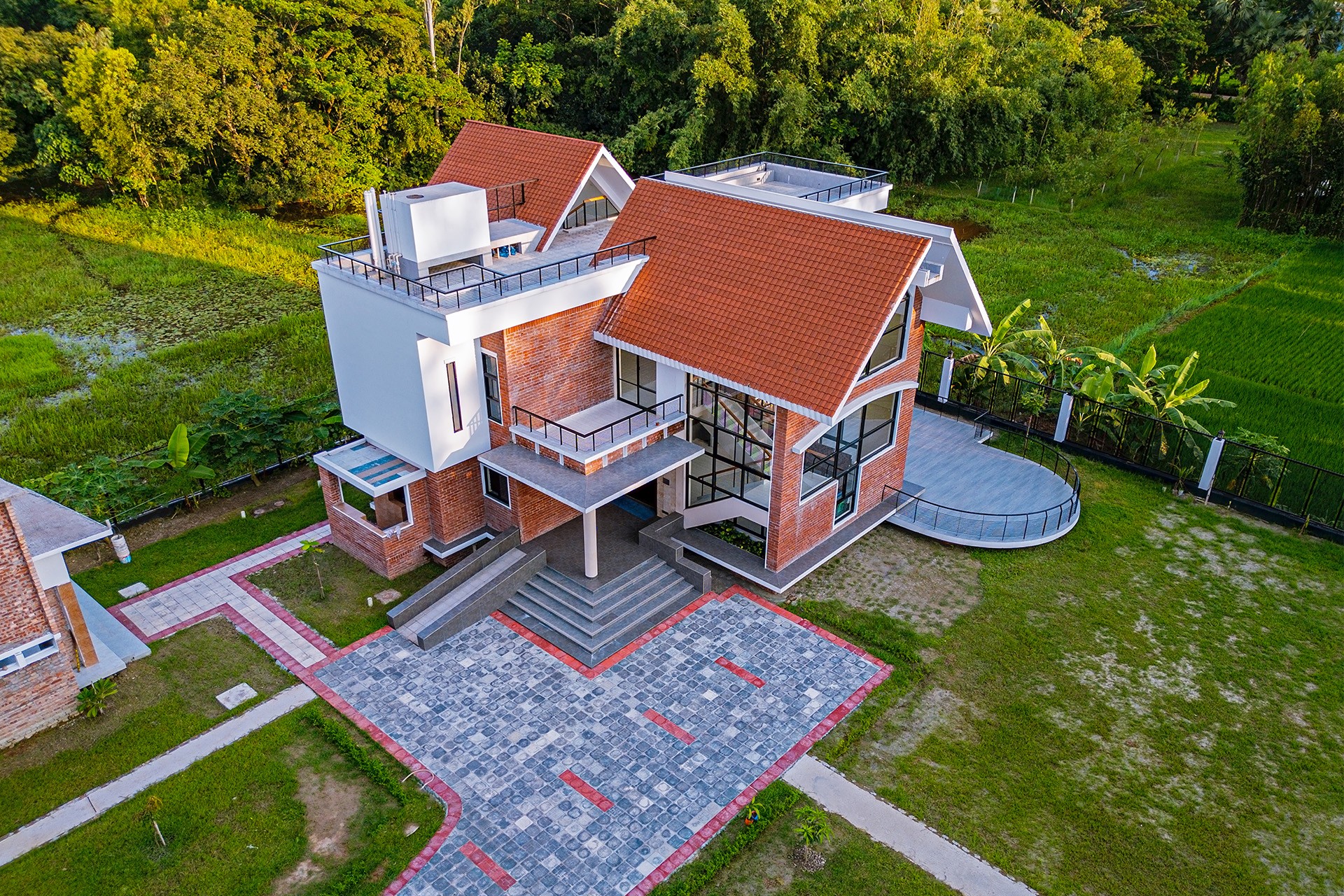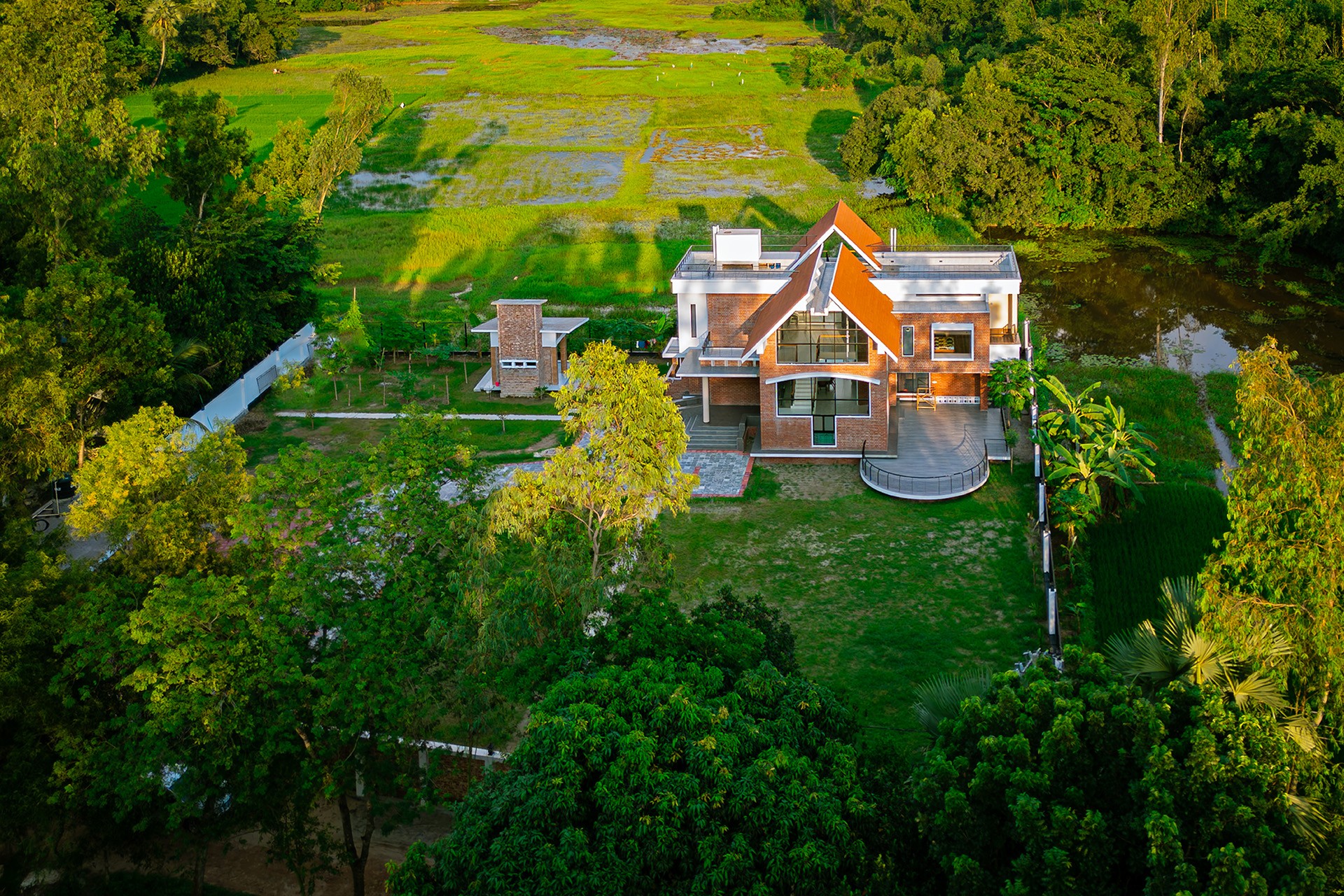TWO STORIED RESIDEMTIAL (DUPLEX) BUILDING AT , NARSINGHDI
Project Name:TWO STORIED RESIDEMTIAL (DUPLEX) BUILDING
Location: NARSINGHDI
Total Area: 22792 square ft
Building Area: 3390 square ft
Client: Rezwan Mahiuddin Babu
General Description:
First of all,
We are honored to present Rezwan Mahiuddin Babu with this unique and cutting-edge duplex house design. This project is a beautiful example of how to combine contemporary architecture, functionality, and aesthetic appeal. The house has unique elements that make it stand out, and it is located in a peaceful area.
Important characteristics:
Brick Wall Construction: The duplex house's walls are mainly made of brick, which guarantees its stability, longevity, and classic appearance. Brickwork gives the outside warmth and character and makes it feel inviting.
Large Front Balcony: The house's front ground floor has a large balcony that is perfect for lounging, hosting guests, and taking in the views of the surroundings. This large outdoor space improves the property's appeal by adding character and utility.
Creative Roof Design: The house's creative roof design is one of its most remarkable aspects. We included a little beam road on the roof to help with water movement, taking inspiration from nature. This design feature gives off a waterfall-like impression when viewed from the front, bringing some peace and beauty to the overall look.
The layout of the house is duplex, providing plenty of space and versatility for accommodating guests or multigenerational living. Every apartment is carefully designed to maximize use of available space and guarantee the tenants' privacy and comfort.
Natural Light and Ventilation: The house's large windows, which are thoughtfully positioned throughout, let in a wealth of natural light, which makes the spaces feel light and spacious. Cross ventilation also makes sure that there is enough airflow, which helps to create a comfortable and healthy indoor atmosphere.
Customized Interiors: The duplex house's interiors are tastefully decorated, fusing beauty and utility with close attention to detail. Rezwan Ahmed Babu's distinct tastes and way of life are reflected in the hospitable living spaces that are crafted from premium materials, contemporary finishes, and ergonomic design features.
In conclusion, Rezwan Mahiuddin Babu's duplex house is a remarkable example of creative architecture, careful planning, and fine craftsmanship. This house offers the ideal balance of aesthetics and usefulness with its brick wall construction, large front balcony, and distinctive roof design that resembles a waterfall. It is positioned to offer its residents a pleasant and fulfilling living environment for many years to come.



